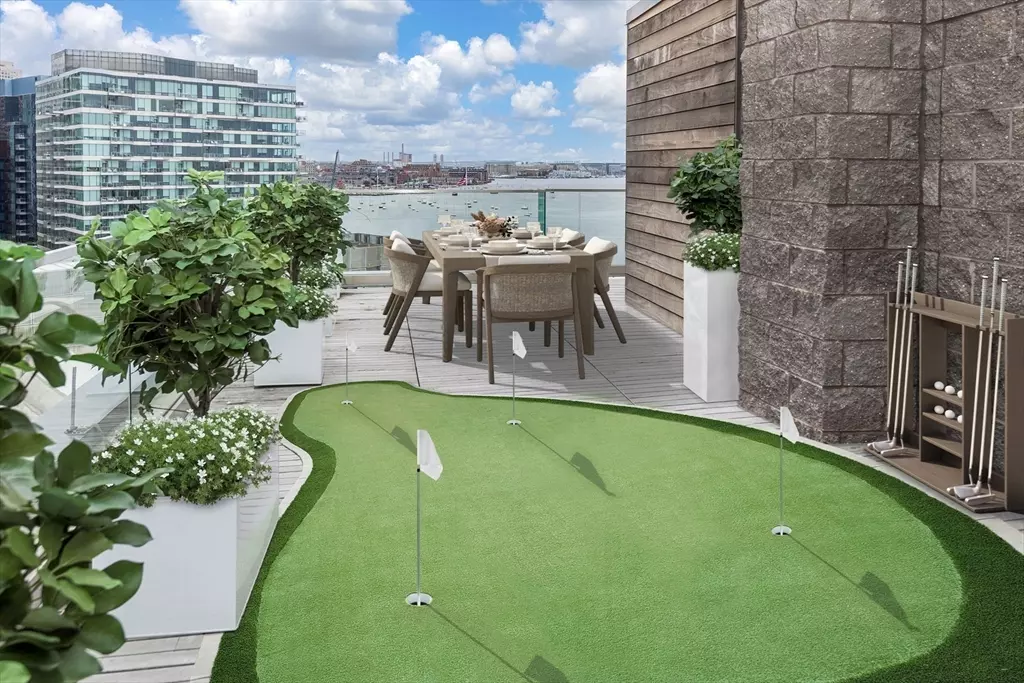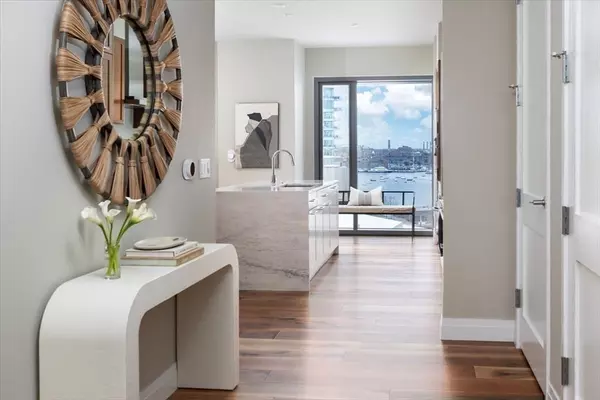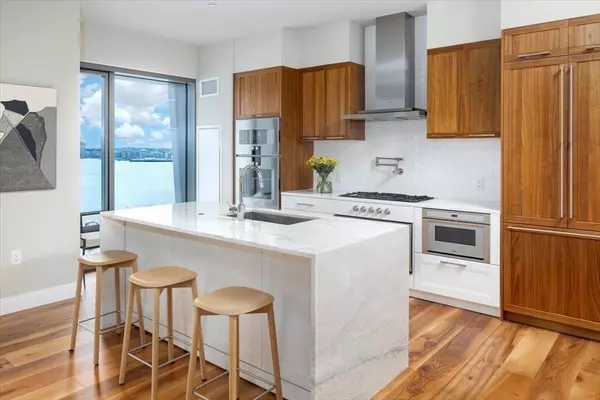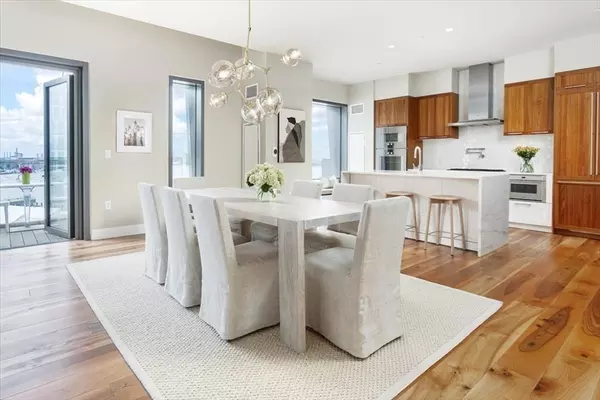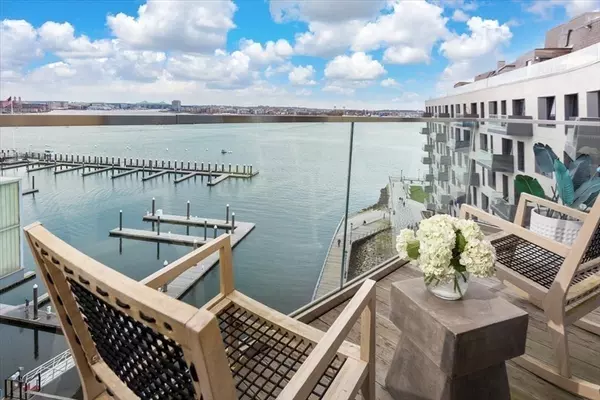3 Beds
3.5 Baths
2,506 SqFt
3 Beds
3.5 Baths
2,506 SqFt
Key Details
Property Type Condo
Sub Type Condominium
Listing Status Active
Purchase Type For Sale
Square Footage 2,506 sqft
Price per Sqft $3,270
MLS Listing ID 73232805
Bedrooms 3
Full Baths 3
Half Baths 1
HOA Fees $4,134/mo
Year Built 2019
Annual Tax Amount $69,365
Tax Year 2024
Property Description
Location
State MA
County Suffolk
Area Seaport District
Zoning CD
Direction Seaport to Northern Avenue to Pier 4 Blvd. Easy access to the Mass Pike, Hwy 93 and Logan Airport
Rooms
Basement N
Primary Bedroom Level First
Dining Room Flooring - Engineered Hardwood
Kitchen Pantry, Countertops - Stone/Granite/Solid, Kitchen Island, Open Floorplan, Pot Filler Faucet, Flooring - Engineered Hardwood
Interior
Heating Unit Control, Fan Coil
Cooling Unit Control, Fan Coil
Flooring Tile, Engineered Hardwood
Fireplaces Number 1
Appliance Range, Oven, Dishwasher, Disposal, Microwave, Refrigerator, Freezer, Washer, Dryer, Range Hood
Laundry In Unit
Exterior
Garage Spaces 2.0
Community Features Public Transportation, Shopping, Pool, Park, Walk/Jog Trails, Medical Facility, Bike Path, Highway Access, House of Worship, Marina, Public School, T-Station, University
Waterfront Description Waterfront,Harbor
Garage Yes
Building
Story 1
Sewer Public Sewer
Water Public
Others
Pets Allowed Yes w/ Restrictions
Senior Community false

